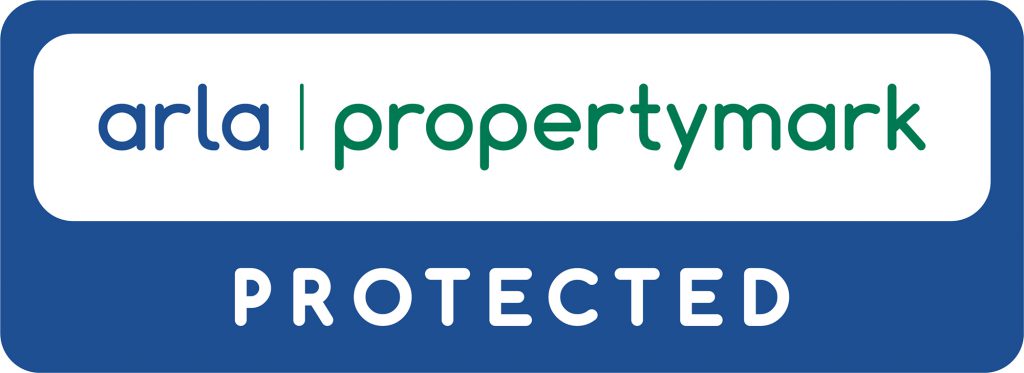11 Bushy Court
Detached House £820 Per Month 3 Bedrooms Bathrooms: 2
The open plan main bedroom with its built in cupboardsThe ensuite to the main bedroomThe bay window in the loungeThe Neff induction hob in the kitchenThe off road parking for two carsWe love:The green spaces, lakes and cycle ways around HamptonThe local restaurants, coffee shops, supermarkets and convenience storesThe sporting facilities in Hampton including the 5g football pitch, wakeboarding lake and premier gyms
EPC Rating: C Front The front garden is laid to white stone and is bordered by a black cast iron railings. The path from the blocked paved road leads to the front door. Hallway The hallway has bright white walls and a light oak coloured laminate floor. The hallway leads to the lounge and stairwell to the first floor. Lounge The lounge has bright white walls with a light oak effect laminate floor and a bay window to the front of the property. The room has a wooden hearth and surround with a stainless steel electric fireplace. Kitchen area The kitchen / diner has cream walls with an olive coloured feature wall. The kitchen area has sandstone effect vinyl floor tiles with light oak coloured base and eye level cabinets with high gloss metro tiles used as a splash back. The area has a black / grey granite effect laminate work top with a stainless steel double bowled sink / drainer and a Neff induction hob. Also the kitchen area has a Smeg oven and spaces fro a dishwasher, washing machine and fridge / freezer.
- Garage
- Driveway
- Enclosed Garden











